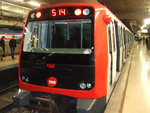Casa Serra

The Casa Serra (Serra House) is a building in the Modernisme style in Barcelona, designed by Josep Puig i Cadafalch. It is situated at number 126 Rambla de Catalunya, at that street's corner with the Avinguda Diagonal.The building was built as a residence between 1903 and 1908, for Pere Serra, although he never actually lived there. It has subsequently served several purposes, and is now the home of the provincial council of the Province of Barcelona.The section of the building fronting Avinguda Diagonal was demolished in 1981, and replaced by an office building, by Federico Correa and Alfonso Milá, to house the offices of the provincial council (1987). The contrast between the two very different styles was the subject of controversy at the time.
Excerpt from the Wikipedia article Casa Serra (License: CC BY-SA 3.0, Authors, Images).Casa Serra
Avinguda Diagonal, Barcelona
Geographical coordinates (GPS) Address External links Nearby Places Show on map
Geographical coordinates (GPS)
| Latitude | Longitude |
|---|---|
| N 41.395694444444 ° | E 2.1577777777778 ° |
Address
Diputació de Barcelona (Casa Serra)
Avinguda Diagonal
08001 Barcelona
Catalonia, Spain
Open on Google Maps






