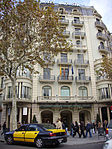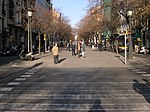Casa Milà

Casa Milà (Catalan pronunciation: [ˈkazə miˈla], Spanish pronunciation: [ˈkasa miˈla]), popularly known as La Pedrera (pronounced [ɫə pəˈðɾeɾə]) or "The stone quarry", a reference to its unconventional rough-hewn appearance, is a Modernista building in Barcelona, Catalonia, Spain. It was the last private residence designed by architect Antoni Gaudí and was built between 1906 and 1912. The building was commissioned in 1906 by Pere Milà and his wife Roser Segimon. At the time, it was controversial because of its undulating stone facade, twisting wrought iron balconies and designed by Josep Maria Jujol. Several structural innovations include a self-supporting stone façade, and a free-plan floor, underground garage and the spectacular terrace on the roof. In 1984, it was declared a World Heritage Site by UNESCO. Since 2013 it has been the headquarters of the Fundació Catalunya La Pedrera which manages the visit to the building, exhibitions and other cultural and educative activities at Casa Milà.
Excerpt from the Wikipedia article Casa Milà (License: CC BY-SA 3.0, Authors, Images).Casa Milà
Carrer de Provença, Barcelona
Geographical coordinates (GPS) Address Website External links Nearby Places Show on map
Geographical coordinates (GPS)
| Latitude | Longitude |
|---|---|
| N 41.395277777778 ° | E 2.1616666666667 ° |
Address
Casa Milà (la Pedrera)
Carrer de Provença 261-265
08008 Barcelona
Catalonia, Spain
Open on Google Maps








