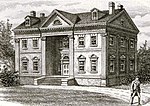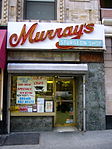Claremont Riding Academy
Agricultural buildings and structures in New York (state)Agricultural buildings and structures on the National Register of Historic PlacesBuildings and structures in ManhattanEquestrian educational establishmentsNew York City Designated Landmarks in Manhattan ... and 4 more
School buildings on the National Register of Historic Places in ManhattanStables in the United StatesUpper West SideUse mdy dates from July 2019

The Claremont Riding Academy, originally Claremont Stables, 175 West 89th Street, between Columbus and Amsterdam Avenues on Manhattan's Upper West Side, was designed by Frank A. Rooke and built in 1892. Closed in 2007, Claremont was the oldest continuously operated equestrian stable in New York City and the last public stable in Manhattan. The building was listed on the National Register of Historic Places in 1980 and designated a New York City Landmark in 1990. Since 2010, it has belonged to the Stephen Gaynor School.
Excerpt from the Wikipedia article Claremont Riding Academy (License: CC BY-SA 3.0, Authors, Images).Claremont Riding Academy
West 90th Street, New York Manhattan
Geographical coordinates (GPS) Address Website Nearby Places Show on map
Geographical coordinates (GPS)
| Latitude | Longitude |
|---|---|
| N 40.789722222222 ° | E -73.973055555556 ° |
Address
The Sagamore
West 90th Street
10024 New York, Manhattan
New York, United States
Open on Google Maps







