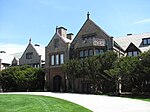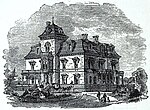Belcourt of Newport
Baroque Revival architecture in the United StatesBelmont family residencesCastles in the United StatesChâteauesque architecture in the United StatesGilded Age mansions ... and 10 more
Gothic Revival architecture in Rhode IslandHistoric house museums in Rhode IslandHouses completed in 1894Houses in Newport, Rhode IslandHouses on the National Register of Historic Places in Rhode IslandJohn Russell Pope buildingsMuseums in Newport, Rhode IslandNational Register of Historic Places in Newport, Rhode IslandRichard Morris Hunt buildingsVanderbilt family residences

Belcourt is a former summer cottage designed by architect Richard Morris Hunt for Oliver Hazard Perry Belmont and located on Bellevue Avenue in Newport, Rhode Island. Construction was begun in 1891 and completed in 1894, and it was intended to be used for only six to eight weeks of the year. Belcourt was designed in a multitude of European styles and periods; it features a heavy emphasis on French Renaissance and Gothic decor, with further borrowings from German, English, and Italian design. In the Gilded Age, the castle was noted for its extensive stables and carriage areas, which were incorporated into the main structure.
Excerpt from the Wikipedia article Belcourt of Newport (License: CC BY-SA 3.0, Authors, Images).Belcourt of Newport
Bellevue Avenue, Newport
Geographical coordinates (GPS) Address Nearby Places Show on map
Geographical coordinates (GPS)
| Latitude | Longitude |
|---|---|
| N 41.4575 ° | E -71.30627 ° |
Address
Bellevue Avenue 657
02840 Newport
Rhode Island, United States
Open on Google Maps










