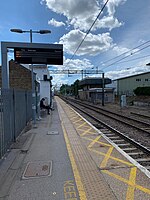Gibberd Garden
Essex building and structure stubsGardens in EssexHarlowUnited Kingdom garden stubsUse British English from September 2013

Gibberd Garden is a garden in Harlow, Essex, England, which was created by Sir Frederick Gibberd (the planner of Harlow New Town) and his wife Patricia Gibberd. They designed the garden and added sculptures, ceramic pots and architectural salvage from 1972 till his death in 1984.
Excerpt from the Wikipedia article Gibberd Garden (License: CC BY-SA 3.0, Authors, Images).Gibberd Garden
Marsh Lane, Essex
Geographical coordinates (GPS) Address Nearby Places Show on map
Geographical coordinates (GPS)
| Latitude | Longitude |
|---|---|
| N 51.791698 ° | E 0.149874 ° |
Address
Gibberd Garden Shop
Marsh Lane
CM17 0NA Essex, Gilden Park
England, United Kingdom
Open on Google Maps









