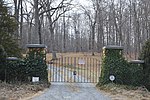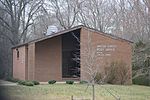Esmont

Esmont is a historic home located near Esmont, Albemarle County, Virginia. The house was built about 1818, and is a two-story, three-bay, square structure in the Jeffersonian style. It has a double pile, central passage plan. It is topped by a low hipped roof, surmounted by internal chimneys, further emphasized by the use of a balustrade with alternating solid and Chinese lattice panels. The front facade features a full-length tetrastyle porch with Doric order columns and entablature. Also on the property are a contributing brick kitchen with a low hipped roof, office, a dairy and a smokehouse. The house was built for Dr. Charles Cocke, a nephew of James Powell Cocke who built the Edgemont.It was added to the National Register of Historic Places in 1977.
Excerpt from the Wikipedia article Esmont (License: CC BY-SA 3.0, Authors, Images).Esmont
Esmont Farm,
Geographical coordinates (GPS) Address Nearby Places Show on map
Geographical coordinates (GPS)
| Latitude | Longitude |
|---|---|
| N 37.8425 ° | E -78.606388888889 ° |
Address
Esmont Farm 7147
22937
Virginia, United States
Open on Google Maps





