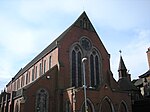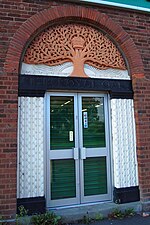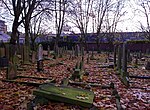St Mary's Convent, Handsworth
1840 establishments in EnglandAugustus Pugin buildingsBuildings and structures in Birmingham, West MidlandsGothic Revival architecture in the West Midlands (county)Gothic Revival church buildings in England ... and 3 more
Grade II* listed buildings in the West Midlands (county)Grade II listed Roman Catholic churches in EnglandSisters of Mercy

St Mary's Convent is a house for the community of the local Sisters of Mercy in Birmingham. Although it is situated between the Lozells and Hockley parts of the city, the community also serves the parish in Handsworth. It was founded in 1840 and was designed by Augustus Pugin. On 25 April 1952 it was designated as a Grade II* listed building by English Heritage.
Excerpt from the Wikipedia article St Mary's Convent, Handsworth (License: CC BY-SA 3.0, Authors, Images).St Mary's Convent, Handsworth
Hunters Road, Birmingham
Geographical coordinates (GPS) Address External links Nearby Places Show on map
Geographical coordinates (GPS)
| Latitude | Longitude |
|---|---|
| N 52.498 ° | E -1.915 ° |
Address
Convent of Our Lady of Mercy (St Mary's Convent)
Hunters Road 98
B19 1EB Birmingham
England, United Kingdom
Open on Google Maps









