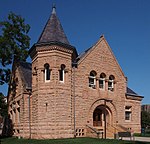Northfield High School
Public high schools in Minnesota
Northfield High School (NHS) is a comprehensive, public high school in Northfield, Minnesota, United States. The school was built in 1966, with additions in 1993 and 1997. The school hosts grades 9-12. As of 2020 there are 1,235 students and 146 faculty members. This includes the schools 85 teaching staff, administrative, custodial, kitchen, and special ed staff. Northfield High School is known to have a rich tradition in academic excellence.The school is a part of Northfield Public Schools (ISD #659), and is affiliated with the Minnesota State High School League (MSHSL). The school is a member of the Big 9 Conference.
Excerpt from the Wikipedia article Northfield High School (License: CC BY-SA 3.0, Authors).Northfield High School
Division Street South,
Geographical coordinates (GPS) Address Nearby Places Show on map
Geographical coordinates (GPS)
| Latitude | Longitude |
|---|---|
| N 44.444166666667 ° | E -93.163888888889 ° |
Address
Northfield High School
Division Street South 1400
55057
Minnesota, United States
Open on Google Maps







