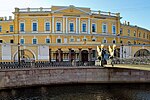Bank Bridge

Bank Bridge (Russian: Bankovsky most, Банковский мост) is a 25 m (82 ft) long pedestrian bridge crossing the Griboedov Canal near the former Assignation Bank in Saint Petersburg, Russia. Like other bridges across the canal, the existing structure dates from 1826. The bridge engineer was Wilhelm von Traitteur, who conceived of a pedestrian separation structure suspended by cables. He was an engineer who also built other bridges over the Griboyedov Canal, Fontanka and Moika. The general management of the bridge construction was carried out by colonel E. A. Adam. The special popularity of the bridge was gained through angular sculptures of four winged lions crowning the abutments. They were designed by sculptor Pavel Sokolov (1764–1835), who also contributed lions for Bridge of Lions and sphinxes for Egyptian Bridge. The bridge is in front of the former Assignation Bank building (now housing the Saint Petersburg State University of Economics and Finance). The bridge underwent numerous repairs and restorations, as well as structural modifications. In 1949 the wooden cover of the bridge was repaired, and later in 1951–1952 the wooden bearing structure of the bridge was replaced by a metal one. In 1967 and 1988 the gilding of the lions’ wings was renovated. In 1997 the sculptures and handrail lattice were restored. In 2007-2008 Griboyedov Canal Embankment from Kazan Cathedral to the Bank Bridge was renovated. Nowadays the winged lions are the symbol of St. Petersburg University of Economics and Finance. A local legend says that rubbing the paw of one of the winged lions paw will lead to great wealth.
Excerpt from the Wikipedia article Bank Bridge (License: CC BY-SA 3.0, Authors, Images).Bank Bridge
Банковский мост, Saint Petersburg Apraksin Dvor (округ № 78)
Geographical coordinates (GPS) Address External links Nearby Places Show on map
Geographical coordinates (GPS)
| Latitude | Longitude |
|---|---|
| N 59.932222222222 ° | E 30.325 ° |
Address
Банковский мост
Банковский мост
191186 Saint Petersburg, Apraksin Dvor (округ № 78)
Saint Petersburg, Russia
Open on Google Maps











