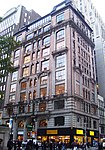Springs Mills Building

The Springs Mills Building is a 21-story office building at 104 West 40th Street in Manhattan, New York City, just west of Sixth Avenue and Bryant Park. The Modernist building sits on an L-shaped lot that extends back to 39th Street and rises to a thin glass hexagonal tower. An early example of the International Style in New York, the building was designed by the architectural firm Harrison & Abramovitz and built in 1961–1963. Its northern facade on 40th Street is designed to comply with the 1961 Zoning Resolution, enacted soon after the building's construction started, while its southern facade on 39th Street conforms to the older 1916 Zoning Resolution. The tower was built for Springs Mills, Inc., of Lancaster County, South Carolina. The Springs Mills Company only occupied one-fourth of its namesake building; the remaining space was taken up by other textile manufacturers. The building was purchased by RFR Holding in 1999 and subsequently passed to several owners, ultimately being sold to Princeton International Properties in 2012. The building was designated an official city landmark by the New York City Landmarks Preservation Commission (LPC) in 2010.
Excerpt from the Wikipedia article Springs Mills Building (License: CC BY-SA 3.0, Authors, Images).Springs Mills Building
West 40th Street, New York Manhattan
Geographical coordinates (GPS) Address External links Nearby Places Show on map
Geographical coordinates (GPS)
| Latitude | Longitude |
|---|---|
| N 40.7535 ° | E -73.9858 ° |
Address
The Verge New York Office
West 40th Street 104
10018 New York, Manhattan
New York, United States
Open on Google Maps







