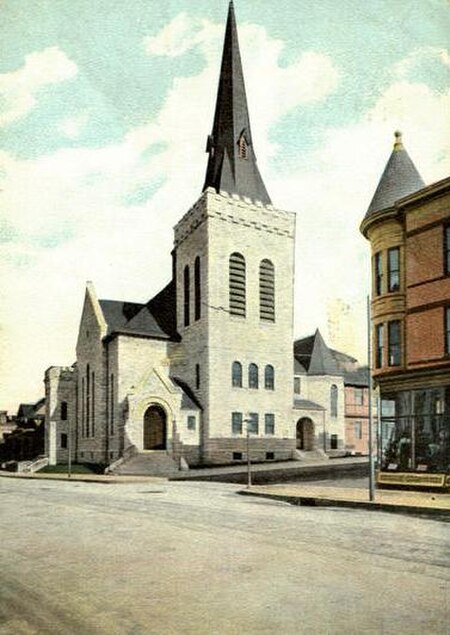Union Baptist Church (New Rochelle, New York)
1831 establishments in New York (state)19th-century Baptist churches in the United StatesBaptist churches in New York (state)Buildings and structures demolished in 2011Burned religious buildings and structures in the United States ... and 6 more
Churches completed in 1904Churches in New Rochelle, New YorkDemolished churches in New York (state)Destroyed churchesFormer churches in New York (state)Religious organizations established in 1831

Union Baptist Church was a historic house of worship located in Downtown New Rochelle, in Westchester County, New York. The church was added to Westchester Inventory of Historic Places in 1994, chosen for its cultural and historical characteristics as well as for its Neo-Romanesque edifice and unique architectural details.
Excerpt from the Wikipedia article Union Baptist Church (New Rochelle, New York) (License: CC BY-SA 3.0, Authors, Images).Union Baptist Church (New Rochelle, New York)
Locust Avenue,
Geographical coordinates (GPS) Address Nearby Places Show on map
Geographical coordinates (GPS)
| Latitude | Longitude |
|---|---|
| N 40.91 ° | E -73.7793 ° |
Address
Main Hall
Locust Avenue
10801
New York, United States
Open on Google Maps








