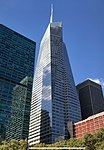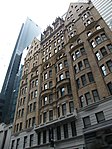The Town Hall (New York City)

The Town Hall (also Town Hall) is a performance space at 123 West 43rd Street, between Broadway and Sixth Avenue near Times Square, in the Theater District of Midtown Manhattan in New York City. It was built from 1919 to 1921 and designed by architects McKim, Mead & White for the League for Political Education. The auditorium has 1,500 seats across two levels and has historically been used for various types of events such as speeches, musical recitals, and film screenings. Both the exterior and interior of the building are New York City landmarks, and the building is on the National Register of Historic Places as a National Historic Landmark. Town Hall was designed in the Georgian Revival style and has a brick facade with limestone trim. The base contains seven arched doorways that serve as the venue's entrance. The facade of the upper stories contains a large limestone plaque, niches, and windows. Inside the ground story, a rectangular lobby leads to the auditorium. The upper stories originally housed offices for the League for Political Education the Civic Forum, the Economic Club, and the Town Hall Club. Town Hall's auditorium opened on January 12, 1921, and was originally intended as a place for speeches, but Town Hall subsequently became one of New York City's top musical venues in its 20th-century heyday. The first public-affairs media programming, the America's Town Meeting of the Air radio program, broadcast from Town Hall between 1935 and 1956. The New York University (NYU) leased Town Hall afterward, but the venue began to decline in popularity during the 1950s and 1960s. NYU closed the auditorium in 1978 due to financial shortfalls, and Town Hall was then renovated and reopened as a performance venue by the Town Hall Foundation.
Excerpt from the Wikipedia article The Town Hall (New York City) (License: CC BY-SA 3.0, Authors, Images).The Town Hall (New York City)
West 43rd Street, New York Manhattan
Geographical coordinates (GPS) Address Nearby Places Show on map
Geographical coordinates (GPS)
| Latitude | Longitude |
|---|---|
| N 40.756 ° | E -73.9847 ° |
Address
West 43rd Street 125
10036 New York, Manhattan
New York, United States
Open on Google Maps






