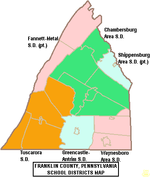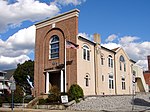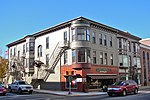Gass House
Houses completed in 1760Houses in Franklin County, PennsylvaniaHouses on the National Register of Historic Places in PennsylvaniaNational Register of Historic Places in Franklin County, PennsylvaniaScotch-Irish American culture in Pennsylvania

The Gass House, also known as Gass Family Home, Farm House at Franklin Farms, and Union Plantation, is an historic home which is located in Guilford Township in Franklin County, Pennsylvania. It was listed on the National Register of Historic Places in 1977.
Excerpt from the Wikipedia article Gass House (License: CC BY-SA 3.0, Authors, Images).Gass House
Franklin Farm Lane, Guilford Township
Geographical coordinates (GPS) Address Nearby Places Show on map
Geographical coordinates (GPS)
| Latitude | Longitude |
|---|---|
| N 39.929444444444 ° | E -77.629444444444 ° |
Address
Franklin Farm Lane 181
17202 Guilford Township
Pennsylvania, United States
Open on Google Maps










