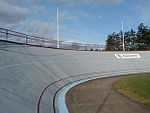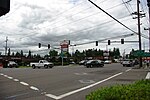Thomas Michos House

The Thomas Michos House, located in Portland, Oregon, is a house listed on the National Register of Historic Places. The house is believed to be designed by Roscoe Hemenway, a well-known and prolific architect in Portland, Oregon. His name is listed as the heading in a 1975 Oregonian ad regarding this home. The landscape architect is believed to be Adolph Meyer of Alpine Gardens who designed the extensive gardens and stonework with ponds. He was Swiss-trained. The original owners were Thomas and Myrtle Michos, who opened the Jolly Joan restaurant in 1932. This became Oregon's largest and most popular restaurant, serving up to 12,000 people per day at Broadway near Washington in the Morgan building, which later became the shopping mall Morgans Alley. For most of its existence, the Jolly Joan was open 24 hours per day 7 days a week, closing only for 2 hours during Roosevelt's funeral.
Excerpt from the Wikipedia article Thomas Michos House (License: CC BY-SA 3.0, Authors, Images).Thomas Michos House
Southwest Scholls Ferry Road, Portland Raleigh Hills
Geographical coordinates (GPS) Address Nearby Places Show on map
Geographical coordinates (GPS)
| Latitude | Longitude |
|---|---|
| N 45.488611111111 ° | E -122.74555555556 ° |
Address
Southwest Scholls Ferry Road 4400
97225 Portland, Raleigh Hills
Oregon, United States
Open on Google Maps










