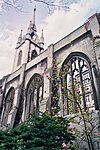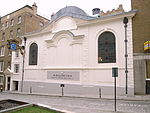Plantation Place South

Plantation Place South is an office building in the City of London. It consists of nine floors and forms part of a complex consisting of the larger 30 Fenchurch Street to the north. The building was designed by the Arup Associates architects' group. Plantation Place South was first proposed as a new area of office development in 2001 and construction work began in 2002; it was completed and opened two years later. Plantation Place South is located at the corner of Great Tower Street and Mincing Lane, near the Tower of London and Fenchurch Street railway station. Its main entrance and postal address is at 60 Great Tower Street, although workers may also enter the building from Plantation Lane, a pedestrianised alley between 30 Fenchurch Street and Plantation Place South. Plantation Lane is the home of an art installation, "Time and Tide", created by Simon Patterson. The installation, which is frequently visited and photographed by tourists, chronicles the history of London from times of the Romans to the modern age. Tenants of Plantation Place South include insurers AXIS, Beazley Group, Arch, and Sucden. These insurers operate in what is known as the London Companies' Market, which alongside Lloyd's of London offers large commercial insurance and reinsurance to the global market. The location of the building, within an easy walk of the Lloyd's building and many other brokers and insurers, is an attractive force for the aforementioned companies and others operating within this market. The whole building is estimated to have cost around £120 million to build.
Excerpt from the Wikipedia article Plantation Place South (License: CC BY-SA 3.0, Authors, Images).Plantation Place South
Great Tower Street, City of London
Geographical coordinates (GPS) Address Nearby Places Show on map
Geographical coordinates (GPS)
| Latitude | Longitude |
|---|---|
| N 51.510462 ° | E -0.082633 ° |
Address
HDI Gerling
Great Tower Street 1
EC3R 5AA City of London
England, United Kingdom
Open on Google Maps











