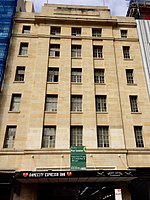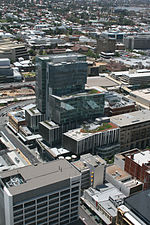Perth Underground railway station is a railway station within the Perth central business district in Western Australia. It is adjacent to the above-ground Perth railway station and is sometimes considered part of that station. Perth Underground station is served by Joondalup line services heading north and Mandurah line services heading south. It was built as part of the construction for the Mandurah line, and was known as William Street station during construction due to its location on William Street. Perth Underground station consists of an island platform and a concourse below ground. There are five entrances to the station: from Murray Street Mall, Raine Square, 140 William Street, underneath the Horseshoe Bridge, and from Perth station.
The contract for Package F of the Mandurah line, which included the construction of Perth Underground station, Elizabeth Quay station (known as Esplanade station prior to 2016), 700 metres (2,300 ft) of bored tunnels and 600 metres (2,000 ft) of cut-and-cover tunnels, was awarded to Leighton Contractors and Kumagai Gumi in February 2004 at a cost of $324.5 million. Demolition of buildings on the Perth Underground site occurred between April and August 2004. From September 2004 to January 2005, the station's diaphragm walls were constructed. By the end of 2005, the station box had been excavated to its lowest level, and in February 2006, the tunnel boring machine (TBM) first reached the station, having tunnelled from Esplanade station. The TBM tunnelled north from Perth Underground after that. The TBM reached the station for the second time in August 2006 after digging the second tunnel from Esplanade station. It again tunnelled north from Perth Underground, surfacing west of Perth station.
Perth Underground and Esplanade stations opened to Joondalup line services on 15 October 2007. Mandurah line services south of Esplanade station commenced on 23 December 2007. The land above the station was developed by Cbus Property and Leighton Contractors to form the 140 William Street development, which was completed in 2010. In 2013, a pedestrian tunnel linking Perth Underground with Perth station opened as part of the Perth City Link project. Trains at Perth Underground station run at a five minute frequency during peak hour and a fifteen minute frequency outside peak and on weekends and public holidays. At night, trains are half-hourly or hourly. The station received 12,418,561 boardings in the 2013–14 financial year.











