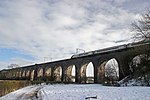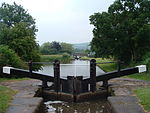North Rode Manor

North Rode Manor is a country house standing to the north of the village of North Rode, Cheshire, England. The house was built between 1838 and 1840 for John Smith Daintry, a banker and silk manufacturer from Macclesfield, on the site of an earlier house that had been destroyed by fire. Alterations have been carried out since it was originally built. The house is constructed in stuccoed brick with ashlar dressings and slate roofs. It is in two storeys. The entrance front has five bays, the two on the left protruding forwards. The entrance porch dates from the 19th-century and is supported by paired Tuscan columns. To the right of this is a canted bay window. On the right side of the house is another canted bay window, and on the left side is a tower with a pyramidal roof. The house is recorded in the National Heritage List for England as a designated Grade II listed building. The authors of the Buildings of England series describe it a "sprawling white house in Regency Gothic".The present porch replaces the one originally on the house that has been moved and is now a free-standing folly in the garden. This is listed at Grade II. Also listed at Grade II are the former stables, now partly converted into a house.
Excerpt from the Wikipedia article North Rode Manor (License: CC BY-SA 3.0, Authors, Images).North Rode Manor
Shellow Lane,
Geographical coordinates (GPS) Address Nearby Places Show on map
Geographical coordinates (GPS)
| Latitude | Longitude |
|---|---|
| N 53.20043 ° | E -2.16237 ° |
Address
Shellow Lane
Shellow Lane
SK11 9RS
England, United Kingdom
Open on Google Maps








