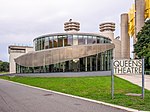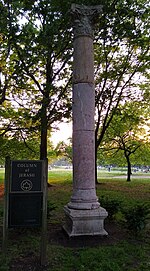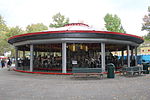New York State Pavilion
1964 New York World's FairBuildings and structures completed in 1964Buildings and structures in Queens, New YorkBuildings and structures on the National Register of Historic Places in New York CityFlushing Meadows–Corona Park ... and 5 more
Historic American Engineering Record in New York CityNational Register of Historic Places in Queens, New YorkNew York (state) mapsUse mdy dates from December 2020World's fair architecture in New York City

The New York State Pavilion is a historic world's fair pavilion at Flushing Meadows–Corona Park in Flushing, Queens, New York. It was designed in 1962 for the 1964 New York World's Fair by architects Philip Johnson and Richard Foster, with structural engineer Lev Zetlin.
Excerpt from the Wikipedia article New York State Pavilion (License: CC BY-SA 3.0, Authors, Images).New York State Pavilion
United Nations Avenue South, New York Queens
Geographical coordinates (GPS) Address Nearby Places Show on map
Geographical coordinates (GPS)
| Latitude | Longitude |
|---|---|
| N 40.744027777778 ° | E -73.844416666667 ° |
Address
Queens Theater
United Nations Avenue South
11368 New York, Queens
New York, United States
Open on Google Maps











