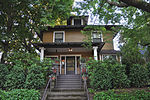Franklin W. Farrer House

The Franklin W. Farrer House in southeast Portland in the U.S. state of Oregon is a two-story dwelling listed on the National Register of Historic Places. An American Craftsman structure built in 1914, it was added to the register in 1989.The interior of the house, originally a single-family dwelling, has been converted to two apartments, one on each floor. The house is locally unusual in its use of cast stone as a homebuilding material. Other notable features include elements of Prairie School architecture such as a low-pitched gable roof, an offset main entrance, exaggerated eave overhangs, and a strong emphasis on horizontal lines.Farrer was the original owner. Born in 1867 in Minnesota, he moved in infancy to Damascus, Oregon, with his parents. In 1902, he began work for the United States Post Office Department in Portland, for which he delivered mail for 30 years. He occupied the house until his death in 1961.
Excerpt from the Wikipedia article Franklin W. Farrer House (License: CC BY-SA 3.0, Authors, Images).Franklin W. Farrer House
Southeast Yamhill Street, Portland Buckman
Geographical coordinates (GPS) Address Nearby Places Show on map
Geographical coordinates (GPS)
| Latitude | Longitude |
|---|---|
| N 45.51551 ° | E -122.637927 ° |
Address
Southeast Yamhill Street 2706
97214 Portland, Buckman
Oregon, United States
Open on Google Maps









