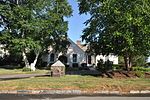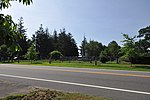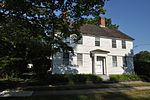William Tully House
Colonial architecture in ConnecticutHistoric district contributing properties in ConnecticutHouses completed in 1750Houses in Old Saybrook, ConnecticutHouses on the National Register of Historic Places in Connecticut ... and 3 more
NRHP infobox with nocatNational Register of Historic Places in Middlesex County, ConnecticutUse mdy dates from August 2023

The William Tully House, also known as Hartsease or Heartsease, is a historic house at 135 North Cove Road in Old Saybrook, Connecticut. Built about 1750, it is a well-preserved and architecturally unusual example of period architecture. It also has a well-documented history, having association with one of Connecticut's leading physicians of the early 19th century, and an incident in the American Revolutionary War. It was listed on the National Register of Historic Places in 1982.
Excerpt from the Wikipedia article William Tully House (License: CC BY-SA 3.0, Authors, Images).William Tully House
North Cove Road,
Geographical coordinates (GPS) Address Nearby Places Show on map
Geographical coordinates (GPS)
| Latitude | Longitude |
|---|---|
| N 41.289166666667 ° | E -72.357222222222 ° |
Address
North Cove Road 141
06475
Connecticut, United States
Open on Google Maps











