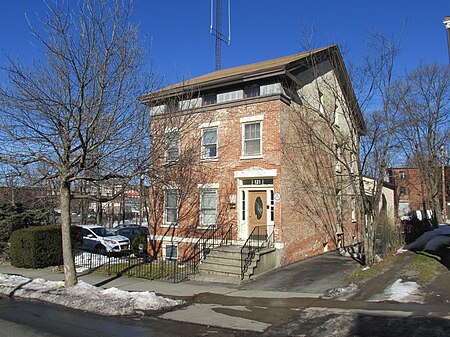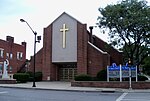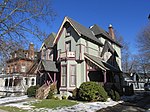Travis House
Dutchess County, New York Registered Historic Place stubsGreek Revival houses in New York (state)Houses completed in 1848Houses in Poughkeepsie, New YorkHouses on the National Register of Historic Places in New York (state) ... and 1 more
National Register of Historic Places in Poughkeepsie, New York

Travis House is a historic home located at Poughkeepsie, Dutchess County, New York. It was built about 1848 and is a 1+1⁄2-story, three-bay-wide, Greek Revival–style dwelling. It sits on a raised basement and has three eyebrow windows under the molded cornice.It was added to the National Register of Historic Places in 1982.
Excerpt from the Wikipedia article Travis House (License: CC BY-SA 3.0, Authors, Images).Travis House
Cannon Street,
Geographical coordinates (GPS) Address Nearby Places Show on map
Geographical coordinates (GPS)
| Latitude | Longitude |
|---|---|
| N 41.700833333333 ° | E -73.922222222222 ° |
Address
Cannon Street 129
12601
New York, United States
Open on Google Maps










