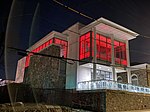Albert E. and Emily Wilson House
Colonial Revival architecture in New York (state)Houses completed in 1951Houses in Westchester County, New YorkHouses on the National Register of Historic Places in New York (state)Mamaroneck, New York ... and 2 more
National Register of Historic Places in Westchester County, New YorkWestchester County, New York Registered Historic Place stubs

Albert E. and Emily Wilson House is a historic home located at Mamaroneck, Westchester County, New York. It was built between 1949 and 1951 and is a "U" shaped, one story Colonial Revival style red brick residence with a low-pitched, gray slate gable roof. The office wing was added in 1953. The entry features a Dutch door flanked by small, steel casement windows. It was designed by and the home of local architect Albert E. Wilson (1878-1955), who was a partner in the prominent firm of Peabody, Wilson, and Brown.It was added to the National Register of Historic Places in 2007.
Excerpt from the Wikipedia article Albert E. and Emily Wilson House (License: CC BY-SA 3.0, Authors, Images).Albert E. and Emily Wilson House
Brook Street,
Geographical coordinates (GPS) Address Nearby Places Show on map
Geographical coordinates (GPS)
| Latitude | Longitude |
|---|---|
| N 40.955 ° | E -73.728888888889 ° |
Address
Brook Street 617
10543
New York, United States
Open on Google Maps






