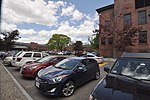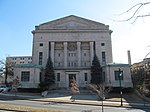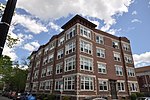Springfield Technical Community College

Springfield Technical Community College (STCC, Stick) is a public technical college in Springfield, Massachusetts. It is the only technical community college in the Commonwealth of Massachusetts. Located on the site of the Springfield Armory National Park, which was founded by Henry Knox and George Washington during the Revolutionary War, Springfield Technical Community College now occupies many of the buildings used by the U.S. Armory at Springfield prior to the Armory's closure in 1969. While 20 acres (81,000 m2) of the 55-acre (220,000 m2) site remain in the hands of the U.S. National Park Service for historic preservation, 35 acres (140,000 m2) comprise the college campus. Numerous historic buildings have been repurposed as classrooms, in addition to newer facilities built on-site. STCC offers over 90 associate degree and certificate programs. Students may transfer to four-year colleges and universities as well as members of the Cooperating Colleges of Greater Springfield (CCGS). STCC offers day, evening, weekend, and online classes. STCC is accredited by the New England Commission of Higher Education.
Excerpt from the Wikipedia article Springfield Technical Community College (License: CC BY-SA 3.0, Authors, Images).Springfield Technical Community College
Myrtle Terrace, Springfield
Geographical coordinates (GPS) Address External links Nearby Places Show on map
Geographical coordinates (GPS)
| Latitude | Longitude |
|---|---|
| N 42.108727777778 ° | E -72.580186111111 ° |
Address
Springfield Technical Community College
Myrtle Terrace
01105 Springfield
Massachusetts, United States
Open on Google Maps









