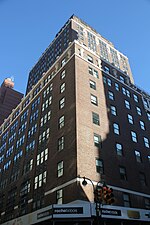The Langham, New York
2010 establishments in New York CityFifth AvenueHotel buildings completed in 2010Hotels established in 2010Hotels in Manhattan ... and 4 more
Residential buildings completed in 2010Residential skyscrapers in ManhattanSkyscraper hotels in ManhattanUse mdy dates from May 2022

The Langham, New York, Fifth Avenue is a luxury suite hotel located in a mixed-use skyscraper at 400 Fifth Avenue, between 36th and 37th Streets, in Midtown Manhattan, New York City. It is operated by the Langham Hospitality Group.
Excerpt from the Wikipedia article The Langham, New York (License: CC BY-SA 3.0, Authors, Images).The Langham, New York
5th Avenue, New York Manhattan
Geographical coordinates (GPS) Address Website External links Nearby Places Show on map
Geographical coordinates (GPS)
| Latitude | Longitude |
|---|---|
| N 40.75 ° | E -73.983611111111 ° |
Address
400 Fifth Avenue (Langham Place)
5th Avenue 400
10018 New York, Manhattan
New York, United States
Open on Google Maps







