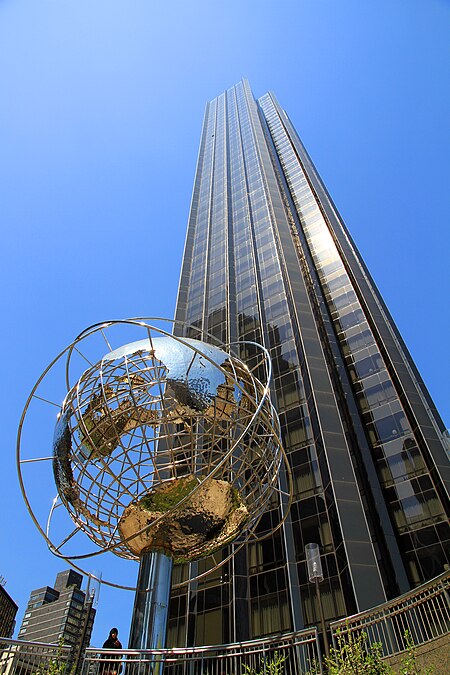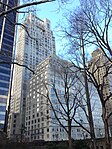Trump International Hotel and Tower (New York City)

The Trump International Hotel and Tower, originally the Gulf and Western Building, is a high-rise building at 15 Columbus Circle and 1 Central Park West on the Upper West Side of Manhattan, New York City. It was originally designed by Thomas E. Stanley as an office building and completed in 1970 as the headquarters of Gulf and Western Industries. In the mid-1990s, a joint venture composed of the General Electric Pension Fund, Galbreath Company, and developer Donald Trump renovated the building into a hotel and residential tower. The renovation was designed by Philip Johnson and Costas Kondylis. The Trump International Hotel and Tower is 583 ft (178 m) tall and has contained 44 physical stories since it was built. The building originally had an aluminum-and-marble facade and was surrounded by a public plaza on Broadway and Central Park West. There was a theater and shops in the basement as well as a restaurant on the top floor. After the building was renovated, a glass facade was installed. The lower portion of the tower is used as a hotel, while the upper floor is a residential condominium. Planning for an office skyscraper on the site dates to 1965, when developers Hyman R. and Irving J. Shapiro planned to replace an existing two- or three-story building there. After the Shapiros' firm made two failed proposals for the site, Realty Equities Corporation took over development in 1967. Upon its completion, the building served for more than two decades. By the early 1990s, the tower was bankrupt and the GE/Galbreath/Trump joint venture had taken over the structure. Gulf and Western successor Paramount Communications occupied the building until 1995, after which it was renovated; the residences opened in 1996 and the hotel rooms opened in 1997. The hotel was renovated in 2010.
Excerpt from the Wikipedia article Trump International Hotel and Tower (New York City) (License: CC BY-SA 3.0, Authors, Images).Trump International Hotel and Tower (New York City)
Central Park West, New York Manhattan
Geographical coordinates (GPS) Address Phone number Website External links Nearby Places Show on map
Geographical coordinates (GPS)
| Latitude | Longitude |
|---|---|
| N 40.769166666667 ° | E -73.981666666667 ° |
Address
Trump International Hotel and Tower
Central Park West 1
10023 New York, Manhattan
New York, United States
Open on Google Maps








