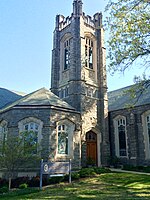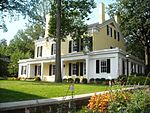John C. Green School of Science
New Jersey building and structure stubsPrinceton University buildings

The John C. Green School of Science, endowed by John Cleve Green, was built in September 1873 located near the corner of Nassau Street and Washington Road in Princeton, New Jersey. It housed the science department of the College of New Jersey (the original name of Princeton University). On November 26, 1928, it was destroyed by a fire.
Excerpt from the Wikipedia article John C. Green School of Science (License: CC BY-SA 3.0, Authors, Images).John C. Green School of Science
Washington Road,
Geographical coordinates (GPS) Address Nearby Places Show on map
Geographical coordinates (GPS)
| Latitude | Longitude |
|---|---|
| N 40.349666666667 ° | E -74.656916666667 ° |
Address
Firestone Library
Washington Road 1
08544
New Jersey, United States
Open on Google Maps








