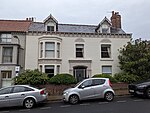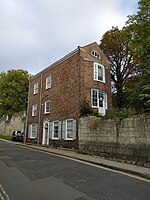Ingram House

Ingram House is a historic building on the street of Bootham, York, England. It was built as an almshouse for ten poor widows between 1630 and 1640 by real estate developer and politician Sir Arthur Ingram and was originally known as Ingram's Hospital. It was damaged during the Siege of York and was restored in 1649. It is the most important mid-seventeenth century building in Bootham, pre-classical and composed of eleven bays of two low storeys, but with a four-storey central tower. The middle doorway dates back to the Norman period, and is believed to have once been a doorway to Holy Trinity Priory.Charles I of England stayed at the house in 1642. In 1959, it was converted into four flats. It was listed as a Grade II* building in 1954.
Excerpt from the Wikipedia article Ingram House (License: CC BY-SA 3.0, Authors, Images).Ingram House
Bootham, York Clifton
Geographical coordinates (GPS) Address Nearby Places Show on map
Geographical coordinates (GPS)
| Latitude | Longitude |
|---|---|
| N 53.965277777778 ° | E -1.0902777777778 ° |
Address
Bootham 80
YO30 7DG York, Clifton
England, United Kingdom
Open on Google Maps










