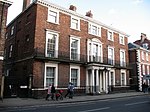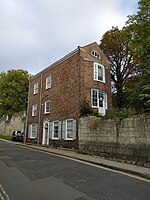53 and 55 Bootham

53 and 55 Bootham is a historic building on Bootham, immediately north of the city centre of York, in England. The building was constructed as a single house in about 1765, probably to a design by John Carr. In about 1770, it was divided to form a pair of houses. Early in the 19th century, 55 Bootham was extended to the left. In 1923, the house was purchased by Bootham School, which came to use it as offices. The building was Grade II* listed in 1954.The building is constructed of brick, with stone and stucco dressings, and a slate roof. The main part of the front is symmetrical, with three main storeys, an attic and a cellar, and it is five bays wide. The brickwork of the top floor is different to that of the lower floors, suggesting that it may be a later addition. A porch in a Greek Doric style covers the twin entrance doors, which each lead into an entrance hall, which widens to accommodate a staircase; that in 53 Bootham has been removed, but the original staircase in 55 Bootham survives. Much of the original cornice survives, as does one fireplace. The extension has an additional external door, which leads to a passageway.
Excerpt from the Wikipedia article 53 and 55 Bootham (License: CC BY-SA 3.0, Authors, Images).53 and 55 Bootham
Bootham, York Bishophill
Geographical coordinates (GPS) Address Phone number Website Nearby Places Show on map
Geographical coordinates (GPS)
| Latitude | Longitude |
|---|---|
| N 53.96436 ° | E -1.08785 ° |
Address
Bootham School
Bootham
YO30 7BU York, Bishophill
England, United Kingdom
Open on Google Maps











