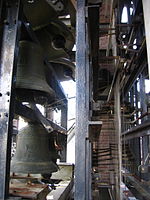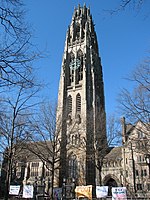Durfee Hall
Residential buildings completed in 1871University and college dormitories in the United StatesUse mdy dates from February 2015Yale University buildings

Durfee Hall is a freshman residential dormitory on the Old Campus of Yale University. Built in 1871, it is the second oldest residential building at Yale, only after Farnam Hall. Currently, the building is used to house first-year students of Morse College, who stay there for the duration of their freshman year before moving into Morse College proper.
Excerpt from the Wikipedia article Durfee Hall (License: CC BY-SA 3.0, Authors, Images).Durfee Hall
Elm Street, New Haven
Geographical coordinates (GPS) Address Nearby Places Show on map
Geographical coordinates (GPS)
| Latitude | Longitude |
|---|---|
| N 41.309648 ° | E -72.928086 ° |
Address
Durfee Building
Elm Street 198
06511 New Haven
Connecticut, United States
Open on Google Maps








