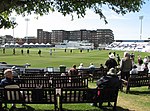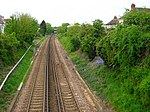Brighton and Hove Reform Synagogue
1955 establishments in EnglandAC with 0 elementsEngvarB from June 2016HoveJewish organizations established in 1955 ... and 4 more
Reform synagogues in the United KingdomReligious buildings and structures in Brighton and HoveSynagogues completed in 1967Synagogues in Brighton and Hove

Brighton and Hove Reform Synagogue is a synagogue in Hove, Sussex, England. It has 500 adult members.
Excerpt from the Wikipedia article Brighton and Hove Reform Synagogue (License: CC BY-SA 3.0, Authors, Images).Brighton and Hove Reform Synagogue
Eaton Road,
Geographical coordinates (GPS) Address External links Nearby Places Show on map
Geographical coordinates (GPS)
| Latitude | Longitude |
|---|---|
| N 50.82956 ° | E -0.16265 ° |
Address
Brighton & Hove Reform Synagogue
Eaton Road
BN3 3QA , Brunswick
England, United Kingdom
Open on Google Maps










