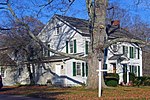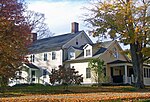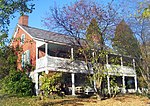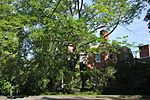Hiddenhurst
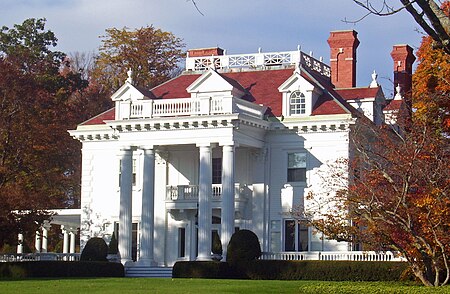
Hiddenhurst is the former estate of businessman Thomas Hidden, on Sheffield Hill Road in the Town of North East, New York, United States, south of the village of Millerton. It is an elaborate frame house built at the beginning of the 20th century in the neo-Georgian architectural style. Hidden created the estate from portions of four dairy farms in the area and used it to breed horses. After his death in 1918, most of the property was acquired by another large dairy farm in the area, which demolished most of the horse-related facilities. The house is considered one of the most architecturally significant in eastern Dutchess County. In 1991 the remaining estate property was listed on the National Register of Historic Places. It is also a contributing property to the Coleman Station Historic District created two years later.
Excerpt from the Wikipedia article Hiddenhurst (License: CC BY-SA 3.0, Authors, Images).Hiddenhurst
Sheffield Hill Road, Town of North East
Geographical coordinates (GPS) Address Nearby Places Show on map
Geographical coordinates (GPS)
| Latitude | Longitude |
|---|---|
| N 41.896944444444 ° | E -73.510277777778 ° |
Address
Sheffield Hill Road 148
12546 Town of North East
New York, United States
Open on Google Maps




