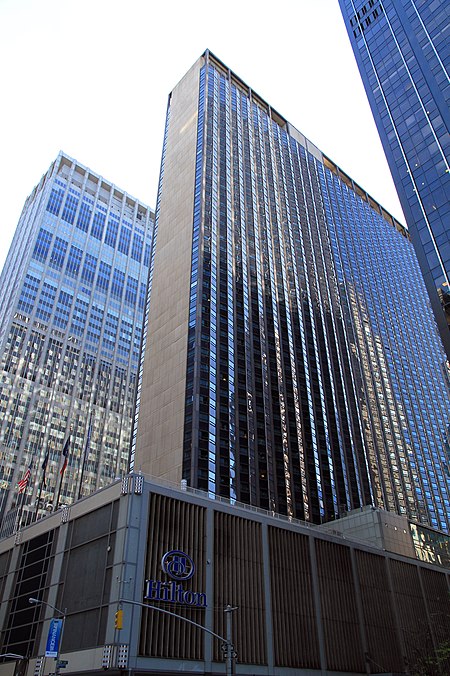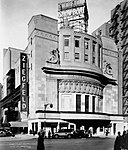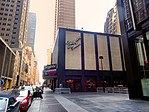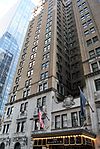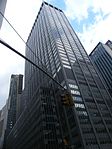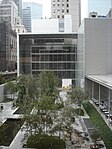Brian Thompson (July 10, 1974 – December 4, 2024), the then-CEO of the US health insurance company UnitedHealthcare, was shot and killed in Midtown Manhattan, New York City, on December 4, 2024. The shooting occurred early in the morning outside an entrance to the New York Hilton Midtown. Thompson was in the city to attend an annual investors' meeting for UnitedHealth Group, the parent company of UnitedHealthcare. Prior to his death, he faced criticism for the company's rejection of insurance claims, and his family reported that he had received death threats in the past. The words "delay", "deny", and "depose" were inscribed on the cartridge cases used during the shooting. The suspect, initially described as a white man wearing a mask, fled the scene. On December 9, 2024, authorities arrested 26-year-old Luigi Mangione in Altoona, Pennsylvania, and charged him in a Manhattan court with Thompson's killing.
Authorities said Mangione was carrying a 3D-printed pistol and a 3D-printed suppressor consistent with those used in the attack, as well as a short handwritten letter styled as a manifesto criticizing the American healthcare system, an American passport, and multiple fraudulent IDs, including one with the same name used to check into a hostel on the Upper West Side of Manhattan. Authorities also said his fingerprints matched the partial smudged prints that investigators found near the New York shooting scene. Police believe that he was inspired by "Unabomber" Ted Kaczynski's manifesto Industrial Society and Its Future (1995), and motivated by his own personal views on US health insurance. It is speculated an injury he suffered may have played a part. Mangione was arraigned in Altoona on December 9, 2024. After waiving extradition in Pennsylvania, he appeared in a federal court in New York City on December 19. On December 23, he was arraigned in the New York Supreme Court and pled not guilty to New York state charges. Mangione has been indicted on eleven state charges and faces four federal charges; the charges include first-degree murder, murder in furtherance of terrorism, criminal possession of a weapon, and stalking. He is eligible for the death penalty.
Thompson's death received widespread attention in the United States and led to polarized reactions. Many public officials expressed dismay and offered condolences to Thompson's family, though some also called attention to the practices health insurance industry. Opinion polls found a majority of Americans held a negative view toward the killer and the killing, with younger respondents and liberals more likely to support them. One poll found a majority of Americans felt that the practices of the health insurance industry had some responsibility for the killing. On social media, reactions to the killing largely included contempt and mockery toward Thompson and UnitedHealth Group, sympathy and praise for Mangione, and criticism of the American healthcare system and health insurance industry – primarily regarding claim denial practices. Inquiries about protective services and security for CEOs and corporate executives surged following the killing.
