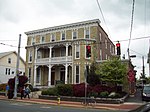Rhodes Pharmacy
1917 establishments in DelawareBuildings and structures in Newark, DelawareCommercial buildings completed in 1917Commercial buildings on the National Register of Historic Places in DelawareDefunct pharmacies of the United States ... and 6 more
Delaware Registered Historic Place stubsGothic Revival architecture in DelawareHealth care companies based in DelawareNational Register of Historic Places in New Castle County, DelawarePharmacies on the National Register of Historic PlacesUse mdy dates from August 2023

Rhodes Pharmacy is a historic pharmacy building located at Newark in New Castle County, Delaware. It was built in 1917 and is a two-story, rectangular brick commercial building with a concrete Gothic Revival facade.It was added to the National Register of Historic Places in 1983.
Excerpt from the Wikipedia article Rhodes Pharmacy (License: CC BY-SA 3.0, Authors, Images).Rhodes Pharmacy
East Main Street, Newark
Geographical coordinates (GPS) Address External links Nearby Places Show on map
Geographical coordinates (GPS)
| Latitude | Longitude |
|---|---|
| N 39.683302 ° | E -75.752056 ° |
Address
East Main Street 36
19711 Newark
Delaware, United States
Open on Google Maps










