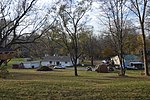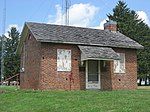Fort Jefferson (Ohio)
1791 establishments in the United StatesForts in OhioForts on the National Register of Historic Places in OhioGovernment buildings completed in 1791Monuments and memorials in Ohio ... and 6 more
National Register of Historic Places in Darke County, OhioNorthwest Indian WarOhio History ConnectionParks in OhioPre-statehood history of OhioProtected areas of Darke County, Ohio

Fort Jefferson was a fortification erected by soldiers of the United States Army in October 1791 during the Northwest Indian War. Built to support a military campaign, it saw several years of active fighting. Today, the fort site is a historic site.
Excerpt from the Wikipedia article Fort Jefferson (Ohio) (License: CC BY-SA 3.0, Authors, Images).Fort Jefferson (Ohio)
Weavers-Fort Jefferson Road,
Geographical coordinates (GPS) Address Nearby Places Show on map
Geographical coordinates (GPS)
| Latitude | Longitude |
|---|---|
| N 40.025555555556 ° | E -84.656666666667 ° |
Address
Fort Jefferson State Historic Site
Weavers-Fort Jefferson Road
45331
Ohio, United States
Open on Google Maps







