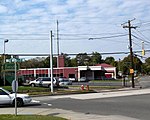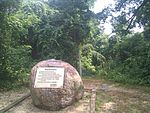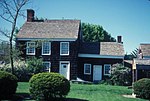John Everit House
Houses completed in 1820Houses in Suffolk County, New YorkHouses on the National Register of Historic Places in New York (state)National Register of Historic Places in Suffolk County, New YorkSuffolk County, New York Registered Historic Place stubs

John Everit House is a historic home located at Melville in Suffolk County, New York. It was built about 1820 and is a 2+1⁄2-story, three-bay, shingled dwelling with a 1+1⁄2-story, two-bay east wing. Also on the property are a shed, bar, and well.It is one of the earliest houses in the historic district and has a stone foundation. By 1873 it belonged to Dr. George Conklin, who enlarged it for his medical practice. The first meeting of the Session of the Sweet Hollow Church likely met here in 1829.It was added to the National Register of Historic Places in 1985.
Excerpt from the Wikipedia article John Everit House (License: CC BY-SA 3.0, Authors, Images).John Everit House
Old Country Road,
Geographical coordinates (GPS) Address Nearby Places Show on map
Geographical coordinates (GPS)
| Latitude | Longitude |
|---|---|
| N 40.7925 ° | E -73.421666666667 ° |
Address
Old Country Road 126
11747
New York, United States
Open on Google Maps




