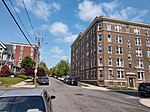Victory Theater

The Victory Theatre (in stone on building, spelled "re") is a theater in Holyoke, Massachusetts. It was built in 1920 by the Goldstein Brothers Amusement Company. The architecture is in the Art Deco style and is considered the last of its type between Boston and Albany. Closed for nearly four decades, as of November 2018 its owners, the Massachusetts International Festival of the Arts (MIFA), were in the process of obtaining permits and meeting construction contractors for renovation; by January 2019 the MIFA Victory Theatre group had its final architectural plans approved by the city planning board, along with construction fencing and signage special permits, with a goal of opening the theater by its 100th anniversary on December 20, 2020.
Excerpt from the Wikipedia article Victory Theater (License: CC BY-SA 3.0, Authors, Images).Victory Theater
Suffolk Street, Holyoke
Geographical coordinates (GPS) Address Nearby Places Show on map
Geographical coordinates (GPS)
| Latitude | Longitude |
|---|---|
| N 42.206944444444 ° | E -72.61 ° |
Address
Suffolk Street 81;89
01040 Holyoke
Massachusetts, United States
Open on Google Maps










