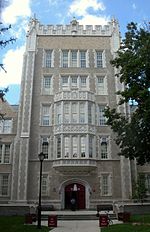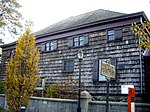Hazrati Abu Bakr Siddique

Masjidi Hazrati Abu Bakr Siddique is a mosque in Flushing, Queens, New York, United States. It is located at 141-47 33rd Avenue. Masjid Hazrati Abu Bakr Siddique is a nonprofit 501(c) organization, a community of believers adhering to Islam, the Qur’an and the life traditions of Muhammad. Masjidi Hazrati Abu Bakr Siddique was established by Afghan, Turkistani, and Uzbek immigrants from Afghanistan in 1986 as a community center for religious events and programs. The Mosque, Al-Masjid in Arabic, is the Muslim gathering place for prayer. Al-Masjid simply means “place of prostration.”The mosque came to national attention when it was revealed that it had been regularly attended by Najibullah Zazi, Mohammed Wali Zazi, and imam Ahmad Wais Afzali, all three charged with issues related to terrorism.
Excerpt from the Wikipedia article Hazrati Abu Bakr Siddique (License: CC BY-SA 3.0, Authors, Images).Hazrati Abu Bakr Siddique
33rd Avenue, New York Queens County
Geographical coordinates (GPS) Address Nearby Places Show on map
Geographical coordinates (GPS)
| Latitude | Longitude |
|---|---|
| N 40.768355555556 ° | E -73.825077777778 ° |
Address
33rd Avenue
11358 New York, Queens County
New York, United States
Open on Google Maps










