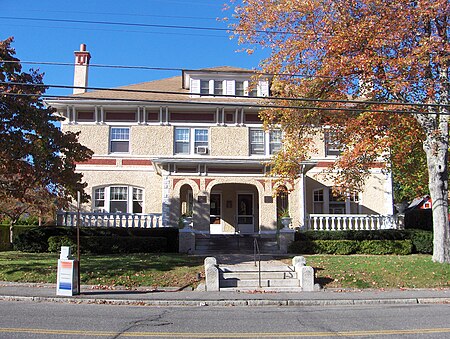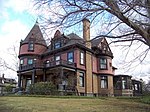Villa Friuli
Houses completed in 1915Houses in Litchfield County, ConnecticutHouses on the National Register of Historic Places in ConnecticutNational Register of Historic Places in Litchfield County, ConnecticutRenaissance Revival architecture in Connecticut ... and 1 more
Torrington, Connecticut

Villa Friuli, also known as the DeMichiel House, is a historic house at 58 High Street in Torrington, Connecticut. Built in 1915, it is a distinctive local example of Mediterranean Revival architecture, which was built and occupied by the first Italian families to move to Torringtion. It was listed on the National Register of Historic Places in 1991. It now houses professional offices.
Excerpt from the Wikipedia article Villa Friuli (License: CC BY-SA 3.0, Authors, Images).Villa Friuli
High Street, Torrington
Geographical coordinates (GPS) Address Nearby Places Show on map
Geographical coordinates (GPS)
| Latitude | Longitude |
|---|---|
| N 41.803055555556 ° | E -73.131666666667 ° |
Address
High Street 58
06790 Torrington
Connecticut, United States
Open on Google Maps








