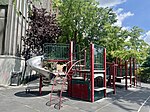Franklin D. Roosevelt Four Freedoms Park
2012 establishments in New York CityFour FreedomsHeadquarters of the United NationsLouis Kahn buildingsMonuments and memorials in Manhattan ... and 6 more
Monuments and memorials to Franklin D. Roosevelt in the United StatesParks in ManhattanProtected areas established in 2012Roosevelt IslandState parks of New York (state)Use mdy dates from June 2016

The Franklin D. Roosevelt Four Freedoms Park is a four-acre (1.6 ha) memorial to Franklin D. Roosevelt that celebrates the Four Freedoms he articulated in his 1941 State of the Union address. It is located adjacent to the historic Smallpox Hospital in New York City at the southernmost point of Roosevelt Island, in the East River between Manhattan Island and Queens. It was originally designed by the architect Louis Kahn in 1974, but funds were only secured for groundbreaking in 2010 and completion in 2012.
Excerpt from the Wikipedia article Franklin D. Roosevelt Four Freedoms Park (License: CC BY-SA 3.0, Authors, Images).Franklin D. Roosevelt Four Freedoms Park
New York Manhattan
Geographical coordinates (GPS) Address Nearby Places Show on map
Geographical coordinates (GPS)
| Latitude | Longitude |
|---|---|
| N 40.749722222222 ° | E -73.961388888889 ° |
Address
New York, Manhattan
New York, United States
Open on Google Maps










