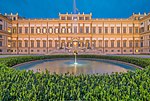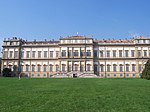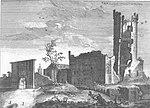Villa Carminati-Ferrario, Monza
1830 establishments in the Austrian EmpireBuildings and structures in MonzaHouses completed in 1830Neoclassical architecture in LombardyVillas in Lombardy

Villa Carminati-Ferrario is a building located in Monza, Italy, in piazza Citterio. It was built in 1830 and designed by the architect Pietro Pestagalli, in late neoclassical style. The layout of the villa is u-shaped, centered on an internal courtyard, which reflects the architectural taste of Bourgeois families at the time. A small garden with two palm trees is located at the front of the building facing piazza Citterio. The facade is symmetrical and decorated with reliefs by Girolamo Rusca depicting the four seasons.
Excerpt from the Wikipedia article Villa Carminati-Ferrario, Monza (License: CC BY-SA 3.0, Authors, Images).Villa Carminati-Ferrario, Monza
Piazza Gianni Citterio, Monza San Gerardo
Geographical coordinates (GPS) Address External links Nearby Places Show on map
Geographical coordinates (GPS)
| Latitude | Longitude |
|---|---|
| N 45.588055555556 ° | E 9.275 ° |
Address
Villa Carminati de Brambilla (Villa Rusconi)
Piazza Gianni Citterio 3
20900 Monza, San Gerardo
Lombardy, Italy
Open on Google Maps










