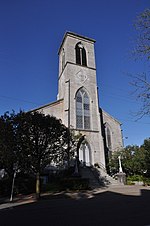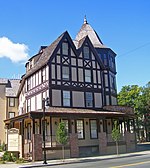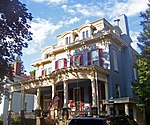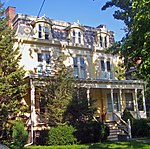Old Dutch Church Parsonage
1725 establishments in the Province of New YorkChurches in Ulster County, New YorkClergy houses in the United StatesColonial Revival architecture in New York (state)Dutch Colonial Revival architecture in the United States ... and 6 more
Houses completed in 1725Houses on the National Register of Historic Places in New York (state)National Register of Historic Places in Ulster County, New YorkNew York (state) church stubsReformed Church in America churches in New York (state)Ulster County, New York Registered Historic Place stubs

Old Dutch Church Parsonage (also known as Cornelius Masten Stone House; Julia Dillon House) is a historic home located at 109 Pearl Street in Kingston, Ulster County, New York. It was built in 1725, in the Colonial and Dutch Colonial Revival architectural styles. It is a 1+1⁄2-story rubblestone dwelling with frame wings added in 1919.It was added to the National Register of Historic Places in 2001.
Excerpt from the Wikipedia article Old Dutch Church Parsonage (License: CC BY-SA 3.0, Authors, Images).Old Dutch Church Parsonage
Washington Avenue,
Geographical coordinates (GPS) Address Nearby Places Show on map
Geographical coordinates (GPS)
| Latitude | Longitude |
|---|---|
| N 41.930833333333 ° | E -74.021111111111 ° |
Address
Washington Avenue 240
12401
New York, United States
Open on Google Maps









