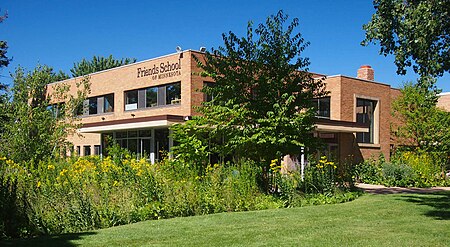Energy Park is a large mixed-use project in Saint Paul, Minnesota's Midway district that began in 1982. The area is bounded by Lexington Parkway on the East, BNSF (former Great Northern) railroad tracks on the south, Snelling Avenue on the West, and BNSF (former Northern Pacific) tracks on the North. It has industrial, commercial, and residential uses. Though not typical of any projects in the Twin Cities, Energy Park is a quintessential 1980s development activity.Saint Paul planners were determined to turn a liability - more than 200 acres of largely disused railroad land in the heart of the city - into an asset. Energy Park was intended as a model urban environment, a product of the mid 1970s' energy crisis, with the theme of energy conservation. People would live and work within the area, most jobs would be energy related, and all buildings would be energy efficient. Little of this actually came to pass, and some critics would consider Energy Park a failure. In 1980 the project received $12.1 million from the federal government as an Urban Development Action Grants.The first few years were certainly not encouraging. Planning and start-up took much longer than municipal officials anticipated. The energy crisis appeared to have ended thus undermining the whole premise behind the "model urban environment". At the beginning Bandana Square, the project's retail centre, seemed to be a bust. The condominiums didn't sell well. Job growth, industrial tenants, housing construction - nothing went according to plan.By 1985, Energy Park's future began to look brighter and in 1989 was described as "plainly a success". The first two phases of housing construction were completed and largely occupied. The industrial space was filling in, although not all employment was energy related. Bandana Square seemed prosperous. The centre would later be turned over to the Saint Paul Port Authority after it lost the Wilder Foundation $9 million. Energy Park was not what city officials envisioned, but it is certainly far better than an abandoned railroad yard.Factors that contribute to the success of Energy Park include the Saint Paul Port Authority's economic strength and industrial marketing skills; the Planning Economic Development's staff creativity in packaging the deal and obtaining substantial and extraordinary federal aid; the involvements of the non-profit Wilder Foundation in the housing and retail development, in cooperation with the Department of Planning Economic Development; the inclusion of representatives from several district councils in the project's planning; the various agencies' flexibility - including their ability to adapt to the loss of the project's original theme; and finally, George Latimer's leadership as mayor. The Wilder Foundation invested $35 million in Energy Park retail, housing and office developments.The Minnesota Children's Museum was located in the neighbourhood from 1985 to 1995.









