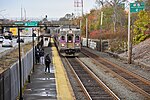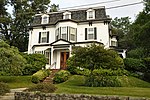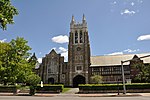Myrtle Baptist Church Neighborhood Historic District
Baptist churches in MassachusettsChurches in Middlesex County, MassachusettsHistoric districts in Middlesex County, MassachusettsHistoric districts on the National Register of Historic Places in MassachusettsNRHP infobox with nocat ... and 3 more
National Register of Historic Places in Newton, MassachusettsNewton, MassachusettsUse mdy dates from August 2023

The Myrtle Baptist Church Neighborhood Historic District encompasses a historic center of the African-American community in West Newton, Massachusetts. The district includes all of Curve Street, where the Myrtle Baptist Church is located, as well as a few properties on adjacent Auburn and Prospect Streets. The district was listed on the National Register of Historic Places in 2008.
Excerpt from the Wikipedia article Myrtle Baptist Church Neighborhood Historic District (License: CC BY-SA 3.0, Authors, Images).Myrtle Baptist Church Neighborhood Historic District
Prospect Street, Newton West Newton
Geographical coordinates (GPS) Address Nearby Places Show on map
Geographical coordinates (GPS)
| Latitude | Longitude |
|---|---|
| N 42.346666666667 ° | E -71.234722222222 ° |
Address
Prospect Street 9;11
02465 Newton, West Newton
Massachusetts, United States
Open on Google Maps









