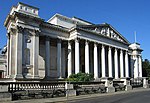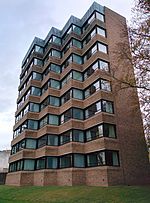Trumpington Street
Cambridge University PressCorpus Christi College, CambridgeFitzwilliam MuseumHistory of CambridgePembroke College, Cambridge ... and 4 more
Peterhouse, CambridgeSt Catharine's College, CambridgeStreets in CambridgeUse British English from August 2015

Trumpington Street is a major historic street in central Cambridge, England. At the north end it continues as King's Parade where King's College is located. To the south it continues as Trumpington Road (the A1134), an arterial route out of Cambridge, at the junction with Lensfield Road.
Excerpt from the Wikipedia article Trumpington Street (License: CC BY-SA 3.0, Authors, Images).Trumpington Street
Trumpington Street, Cambridge Newnham
Geographical coordinates (GPS) Address External links Nearby Places Show on map
Geographical coordinates (GPS)
| Latitude | Longitude |
|---|---|
| N 52.2009 ° | E 0.1192 ° |
Address
Trumpington Street
Trumpington Street
CB2 1QZ Cambridge, Newnham
England, United Kingdom
Open on Google Maps







