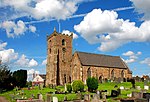Brookvale High School

Brookvale High School, opened 1976, was a mixed middle school in the village of Groby in Leicestershire, England, providing education for students aged 11–14. It shared a large campus with Groby Community College which takes pupils from 14–19. Its main intake came from partner schools in Groby and the nearby villages of Ratby, Kirby Muxloe and Newtown Linford though it accepted other pupils subject to availability of places. Its name was derived from a small group of cottages, named Brooke Vale Cottages, that formerly occupied the site where the school was built. The school specialised in languages and taught French, Spanish and German to its pupils. In July 2012 both Brookvale and Groby Community College jointly became an academy. In September of that year the combined school rebranded itself as Brookvale Groby Learning Campus and changed its age range to 11 to 19.
Excerpt from the Wikipedia article Brookvale High School (License: CC BY-SA 3.0, Authors, Images).Brookvale High School
Ratby Road, Hinckley and Bosworth Groby
Geographical coordinates (GPS) Address Nearby Places Show on map
Geographical coordinates (GPS)
| Latitude | Longitude |
|---|---|
| N 52.6573 ° | E -1.2339 ° |
Address
Ratby Road
LE6 0BS Hinckley and Bosworth, Groby
England, United Kingdom
Open on Google Maps








