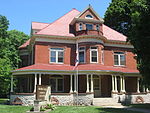Hopewell Culture National Historical Park

Hopewell Culture National Historical Park is a United States national historical park with earthworks and burial mounds from the Hopewell culture, indigenous peoples who flourished from about 200 BC to 500 AD. The park is composed of four separate sites open to the public in Ross County, Ohio, including the former Mound City Group National Monument. The park includes archaeological resources of the Hopewell culture. It is administered by the United States Department of the Interior's National Park Service. In 2008, the Department of the Interior included Hopewell Culture National Historical Park as part of the Hopewell Ceremonial Earthworks, one of 14 sites on its tentative list from which the United States makes nominations for the UNESCO World Heritage Sites. UNESCO inscribed the Hopewell Ceremonial Earthworks as a World Heritage Site on September 19, 2023, comprising the park and related sites.
Excerpt from the Wikipedia article Hopewell Culture National Historical Park (License: CC BY-SA 3.0, Authors, Images).Hopewell Culture National Historical Park
City Mound access road,
Geographical coordinates (GPS) Address Nearby Places Show on map
Geographical coordinates (GPS)
| Latitude | Longitude |
|---|---|
| N 39.375833333333 ° | E -83.006388888889 ° |
Address
City Mound access road
Ohio, United States
Open on Google Maps









