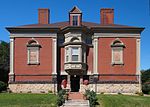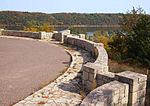Albert Lammers House
1893 establishments in MinnesotaHouses completed in 1893Houses in Washington County, MinnesotaHouses on the National Register of Historic Places in MinnesotaNational Register of Historic Places in Washington County, Minnesota ... and 2 more
Queen Anne architecture in MinnesotaStillwater, Minnesota

The Albert Lammers House is a historic house in Stillwater, Minnesota, United States, built circa 1893. It was listed on the National Register of Historic Places in 1982 for having local significance in the themes of architecture and industry. It was nominated for its association with a local family that expanded Stillwater's lumber interests into northwest Minnesota, and as the city's leading example of Queen Anne architecture.
Excerpt from the Wikipedia article Albert Lammers House (License: CC BY-SA 3.0, Authors, Images).Albert Lammers House
Marsh Street West,
Geographical coordinates (GPS) Address Nearby Places Show on map
Geographical coordinates (GPS)
| Latitude | Longitude |
|---|---|
| N 45.044361111111 ° | E -92.806666666667 ° |
Address
Marsh Street West 121
55082
Minnesota, United States
Open on Google Maps










