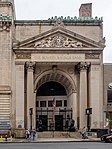Hester Street (Manhattan)
Hester Street is a street in the Lower East Side of the New York City borough of Manhattan. It stretches from Essex Street to Centre Street, with a discontinuity between Chrystie Street and Forsyth Street for Sara Delano Roosevelt Park. There is also a discontinuity at Allen Street, which was created in 2009 with the rebuilding of the Allen Street Mall. At Centre Street, Hester Street shifts about 100 feet (30 m) to the north and is called Howard Street to its far western terminus at Mercer Street. Historically a center for Ashkenazi Jewish immigrant culture, more recently it has been absorbed by Chinatown, although some kosher and Jewish-owned stores remain.
Excerpt from the Wikipedia article Hester Street (Manhattan) (License: CC BY-SA 3.0, Authors).Hester Street (Manhattan)
Hester Street, New York Manhattan
Geographical coordinates (GPS) Address Website Nearby Places Show on map
Geographical coordinates (GPS)
| Latitude | Longitude |
|---|---|
| N 40.7171 ° | E -73.9948 ° |
Address
Mr. Cow (Corndogs by Mr. Cow)
Hester Street 124
10002 New York, Manhattan
New York, United States
Open on Google Maps






