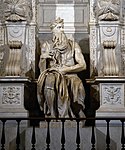Domus Aurea
68Ancient palaces in RomeDemolished buildings and structures in RomeHouses completed in the 1st centuryJulio-Claudian dynasty ... and 3 more
National museums of ItalyNeroRome R. I Monti

The Domus Aurea (Latin, "Golden House") was a vast landscaped complex built by the Emperor Nero largely on the Oppian Hill in the heart of ancient Rome after the great fire in 64 AD had destroyed a large part of the city.It replaced and extended his Domus Transitoria that he had built as his first palace complex on the site.
Excerpt from the Wikipedia article Domus Aurea (License: CC BY-SA 3.0, Authors, Images).Domus Aurea
Viale Serapide, Rome Municipio Roma I
Geographical coordinates (GPS) Address External links Nearby Places Show on map
Geographical coordinates (GPS)
| Latitude | Longitude |
|---|---|
| N 41.891388888889 ° | E 12.495277777778 ° |
Address
Domus Aurea
Viale Serapide
00184 Rome, Municipio Roma I
Lazio, Italy
Open on Google Maps











