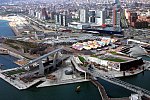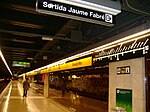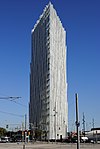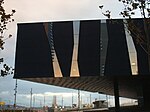Gran Enciclopèdia Catalana
20th-century encyclopediasCatalan-language encyclopediasCatalan language

The Gran Enciclopèdia Catalana (in English: the Great Catalan Encyclopedia) is a Catalan-language encyclopedia, started in fascicles, and published in 1968 by Edicions 62. The soul of the work was written by Max Cahner, and the first director was Jordi Carbonell. From the second volume the work had its own publisher: Enciclopedia Catalana SA with Jordi Pujol, and the new director was Joan Carreras i Martí.
Excerpt from the Wikipedia article Gran Enciclopèdia Catalana (License: CC BY-SA 3.0, Authors, Images).Gran Enciclopèdia Catalana
Carrer de Josep Pla, Barcelona
Geographical coordinates (GPS) Address Nearby Places Show on map
Geographical coordinates (GPS)
| Latitude | Longitude |
|---|---|
| N 41.4125 ° | E 2.2108333333333 ° |
Address
Carrer de Josep Pla 87
08019 Barcelona (Sant Martí)
Catalonia, Spain
Open on Google Maps










